Oryu Station Happy House
오류역 행복 주택
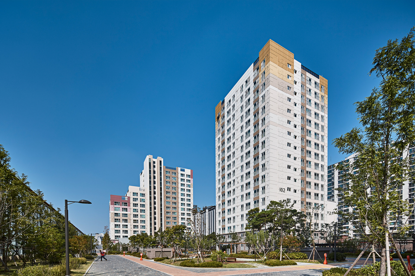
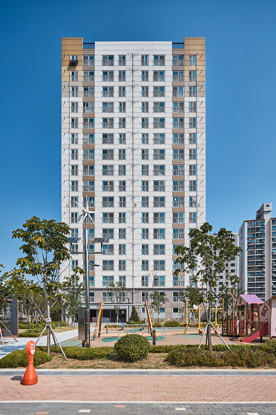
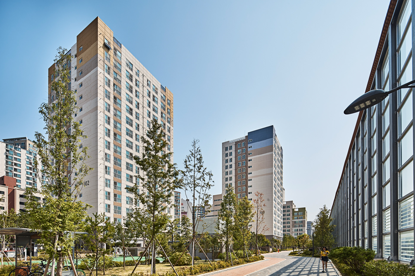
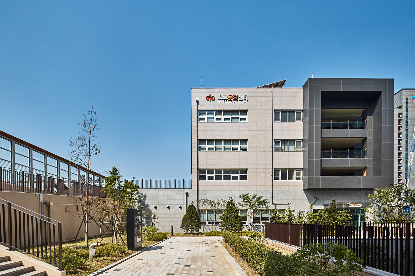
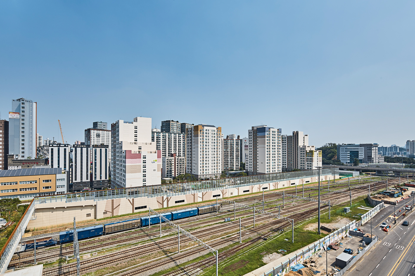
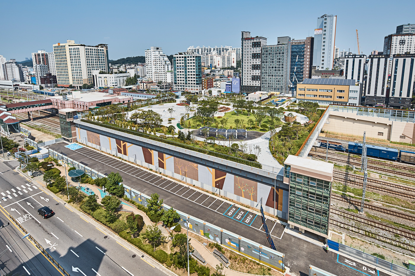
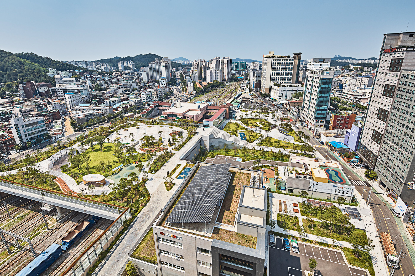
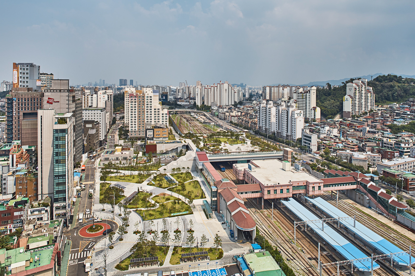
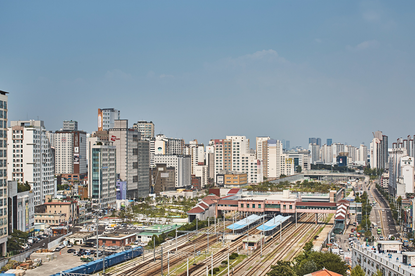
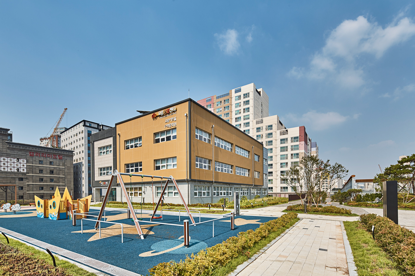
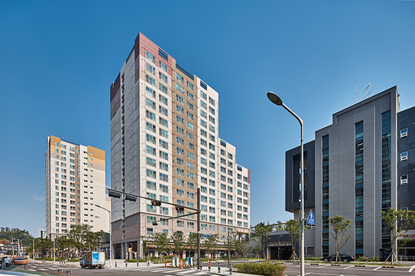
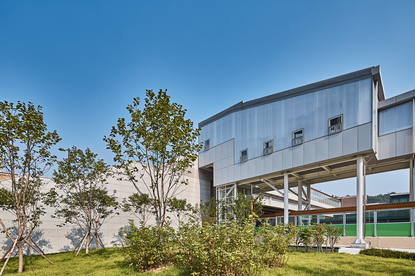
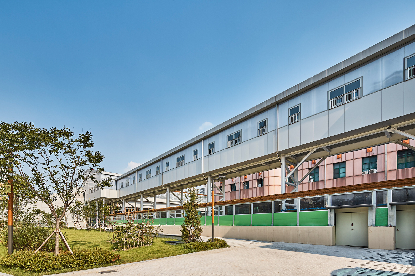
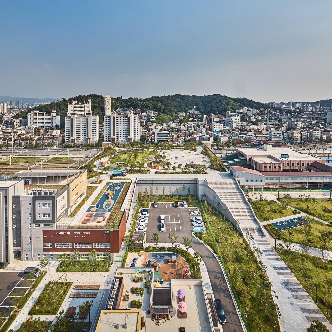
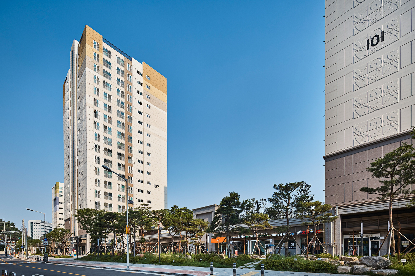
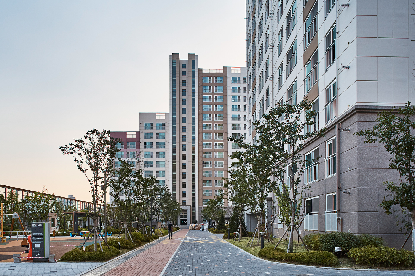
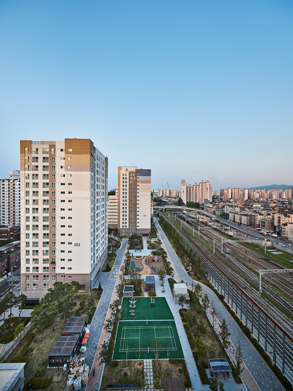
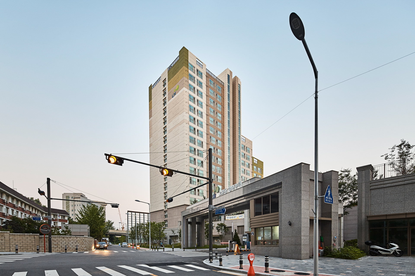
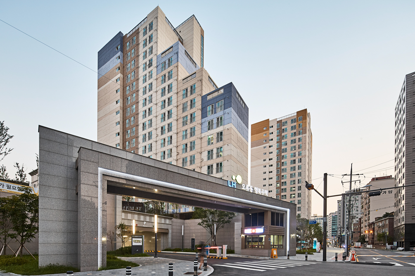
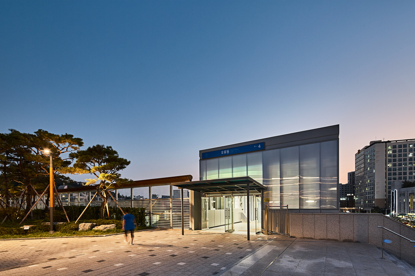
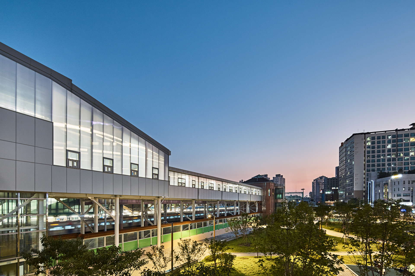
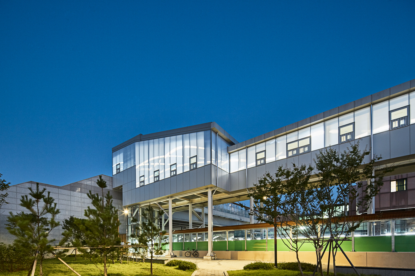
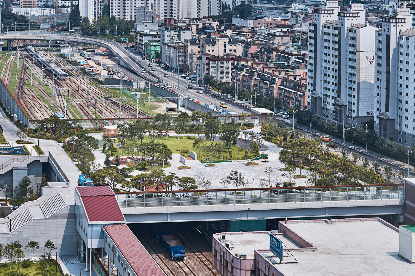
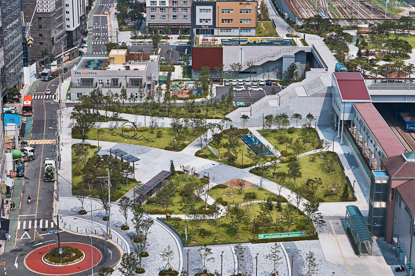
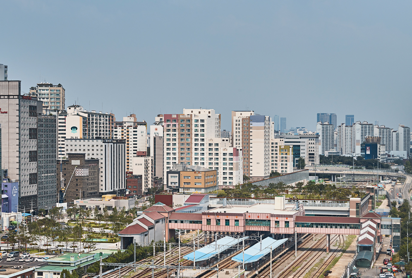
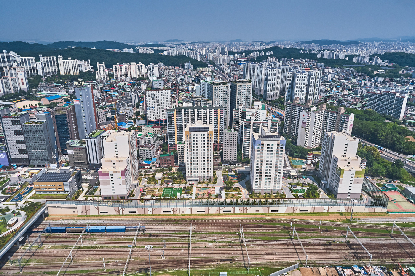
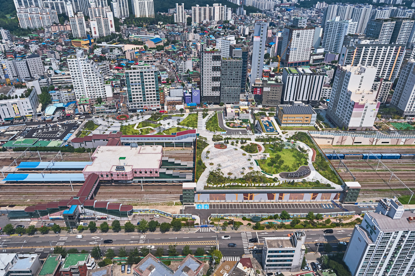
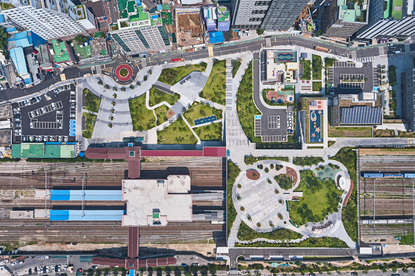
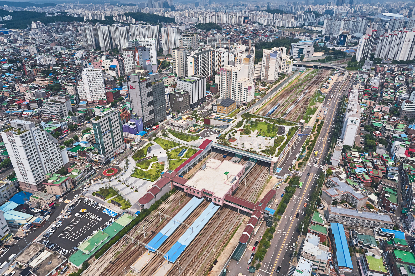
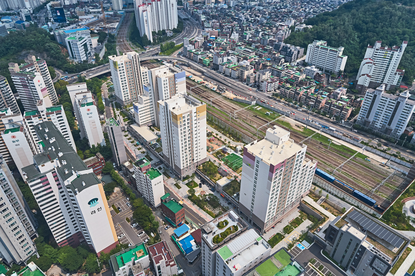
설계 _ 범건축
사진 _ 이남선
행복주택은 오류역 일대의 공공 유휴부지에 인공지반을 조성하여 단절된 지역을 연결하고, 주거 취약계층을 대상으로 주택을 임대하는 건설사업의 시범사업이다. 특화된 요소의 도입과 지형 여건을 고려한 경제적인 대안을 필요로 하였다. 기술제안의 주안점은 다섯 가지의 행복을 추구한 ‘5-HAPPY’로 입주자를 위한 쾌적한 주거환경과, 도시와 조화로운 랜드마크, 지역을 연결하는 문화 브릿지, 지속 가능한 친환경 에너지 주택, 그리고 안전한 생활환경과 합리적인 시공이다. 세부 계획은 입주자의 특성을 고려한 특화된 단위세대 평면, 철도의 진동 및 소음저감에 대한 성능향상, 인공지반의 안전성확보를 위한 거더형식의 제안, 에너지 절약을 위한 제안 등 476가지의 핵심기술제안을 통하여 성능가치 44%, 생애주기비용 40년으로 43억 절감, 공기단축 121일을 실현하였다.
Architect _ Baum Architect
Photo _ Namsun Lee
Completion : 2015
Location : Seoul, Korea
GFA : 71,958m²
Scale : B1, 18FL
Happy House is a demonstration project of an architectural business that rents houses to the poor class by providing an artificial foundation on a public unused site near Oryu Station. There was a necessity for providing an economic alternative by introducing specialized elements and considering geographical circumstances. Technical suggestions put an emphasis on 5 “happiness” factors which pursue a pleasant housing environment; a landmark harmonized with cities; a cultural bridge connected to the region; a sustainable and environment-friendly energy house; and a safe living environment and reasonable construction for occupants. Through the 476 detailed technical suggestions made, including a specialized unit plan considering the characteristics of the occupants, functional improvement against vibration of railways and noise reduction, girder-type structures to secure safety of the artificial foundation, and suggestions for energy saving, we achieved performance enhancement of 44%, saved 4.3 billion won by reducing the life cycle cost to 40 years, and reduced the construction period by 121 days.
*The copyright for the photo belongs to the photographer. Unauthorized use of images may result in legal action.