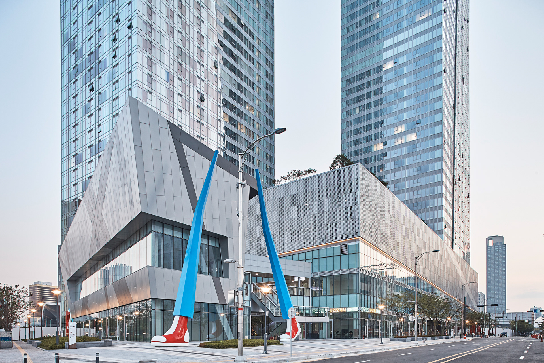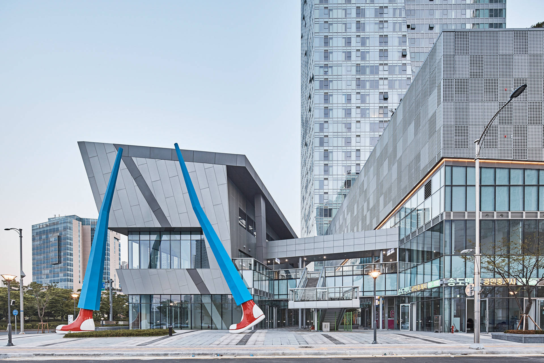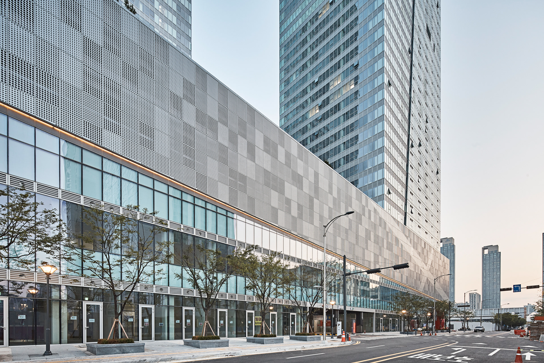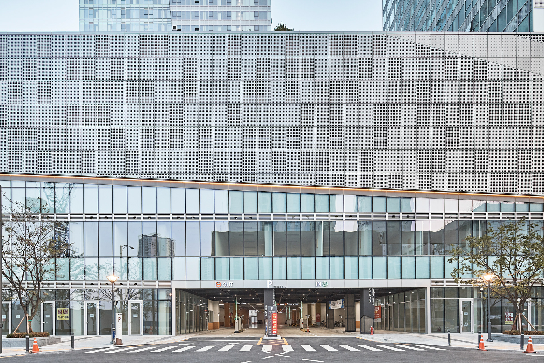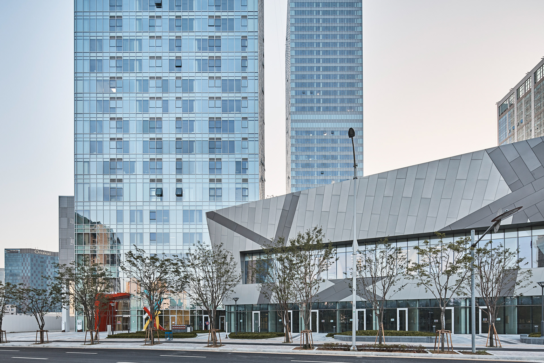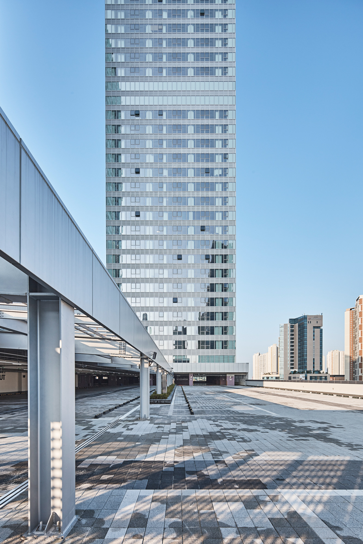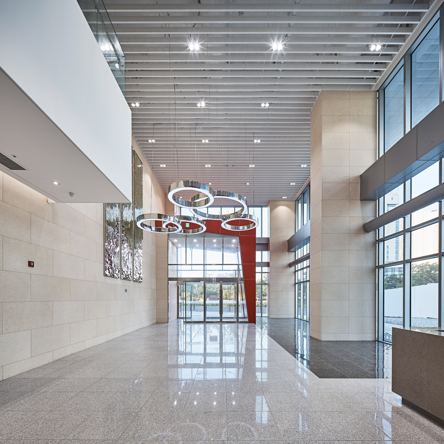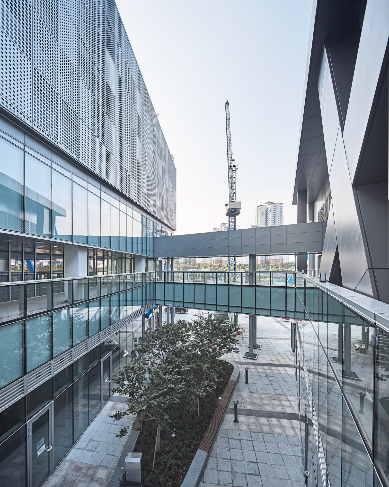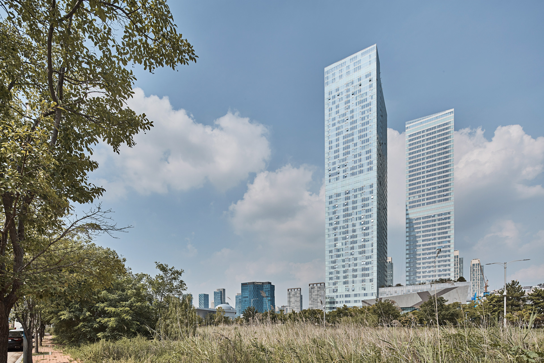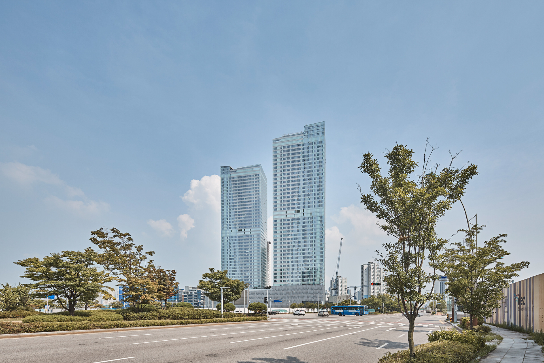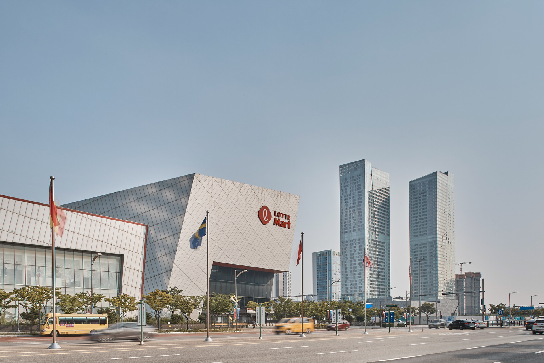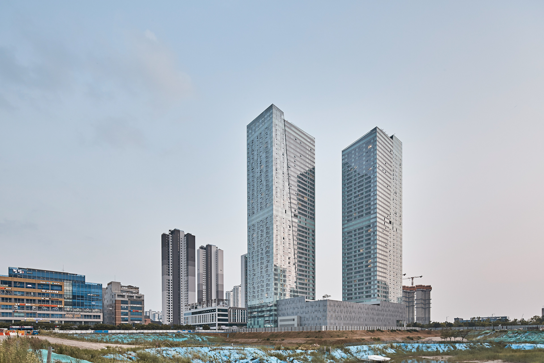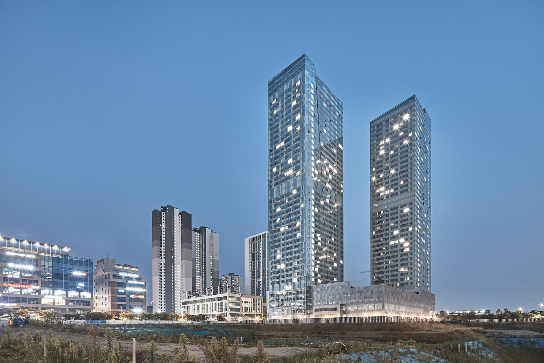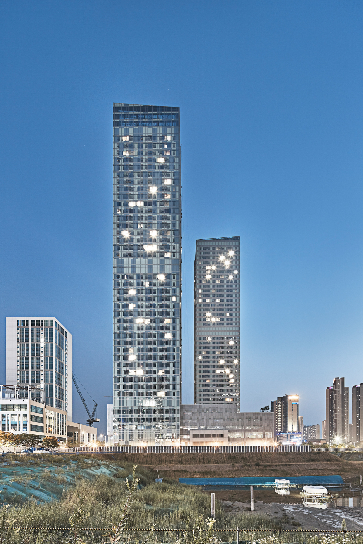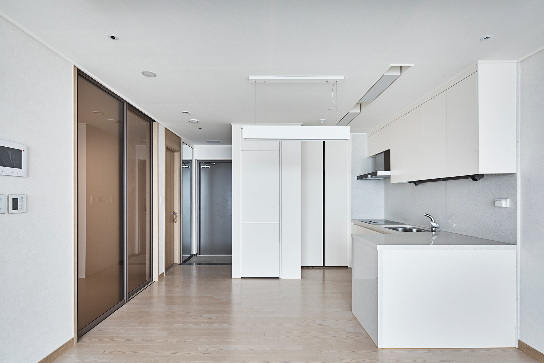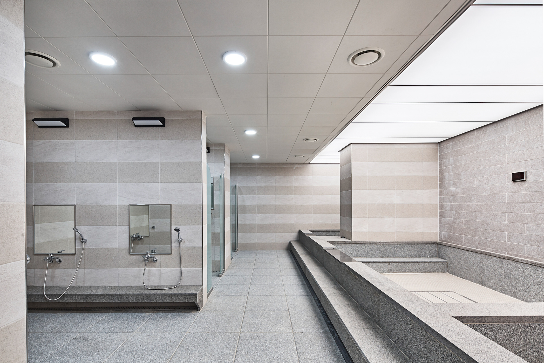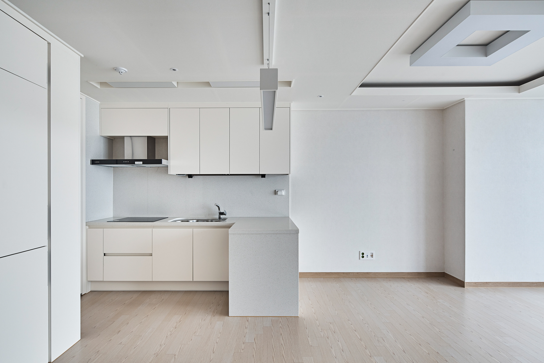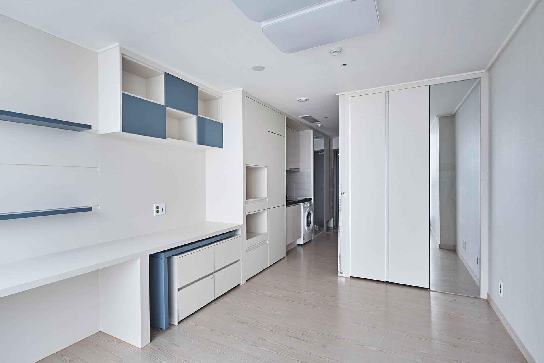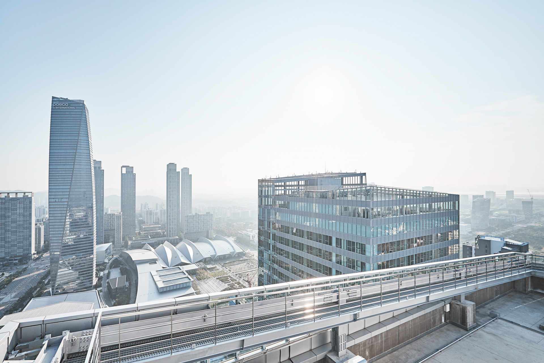Lotte Mall Songdo Cattle Park
롯데몰 송도캐슬 파크
Architect _ Baum Architect
Photo _ Namsun Lee
Completion : 2017
Location : Incheon, Korea
GFA : 220,374m²
인천경제자유구역 송도신도시의 중심지인 국제 업무지구 내 선도사업으로 추진되는 롯데 몰은 이미 완공된 송도컨벤션센터 및 동북아무역센터 등과 연계되어 콤플렉스를 형성하고 있다. 중앙공원의 축 선상에 위치하고 상징가로변에 면한 대지에 백화점, 하이퍼마켓, 소형매장 등의 판매시설과 함께 영화관, 아이스링크, 푸드코트 등의 엔터테인먼트시설이 설치되어 있다. 강물과 주변의 돌과 빛을 컨셉으로 한 외관은 매우 역동적인 느낌을 준다. 다이나믹한 건물 외관이 반영된 콩코스 내부계획 및 각 결절 점마다 다양한 성격의 공간 구성 등을 통하여, 약 500m 의 지루함 없는 보행 쇼핑몰을 계획하였다. 내. 외부적으로 독창적이고 개성적인 롯데 몰은 송도 국제업무지구가 활성화되는데 큰 몫을 할 명소로 태어날 것이다.
The site is located in a central location, adjacent to Park Avenue, the major artery of the city and to Central Park, the heart of New Songdo. The retail extends from the subway station on Park Avenue through Block A1, across Central Street through the Block A2 up to the Northeast Asia Tower (NEATT). The design concept is based on the idea of a river. Like a riverbed the retail street is carved out of the building complex. Like large boulders, the department store, the hypermarket and the entertainment complex frame the riverbed. Like water the roof of the retail street flows between the banks of the shop fronts. The space of the retail street forms an imaginary continuation of Central Park and its river. The diagram of the retail complex with its concourse and nodes is translated into a sequence of rooms that vary in width, height and proportion. Each room has its own character, varying colors, materials and finishes, while maintaining the overarching design concept.
