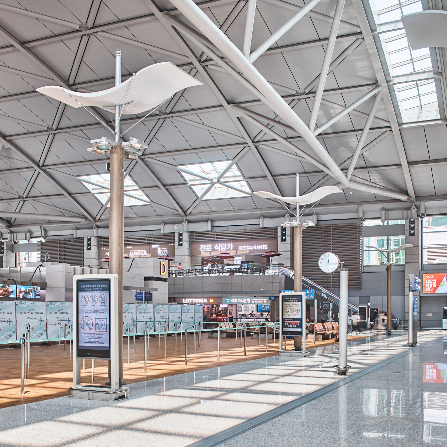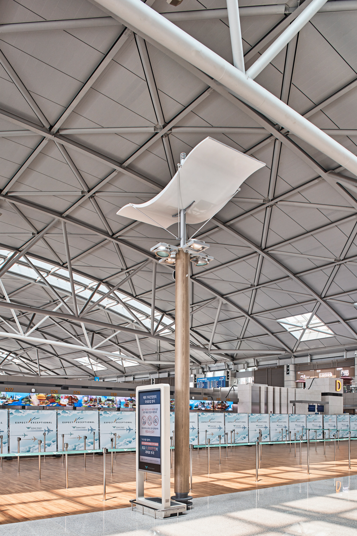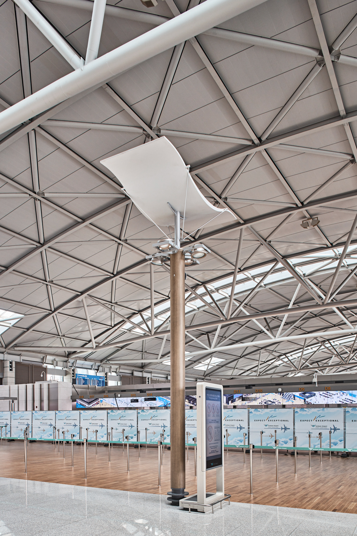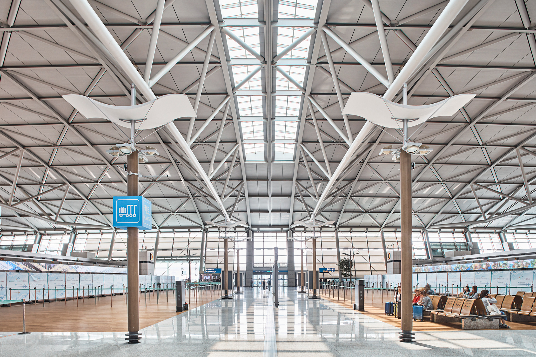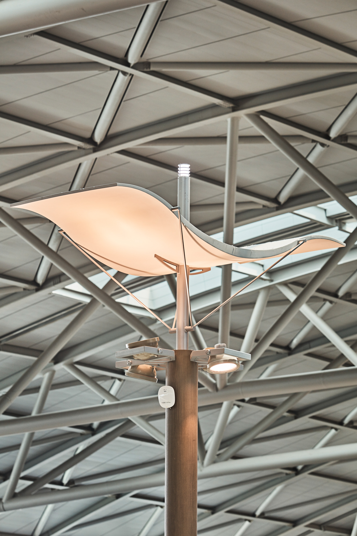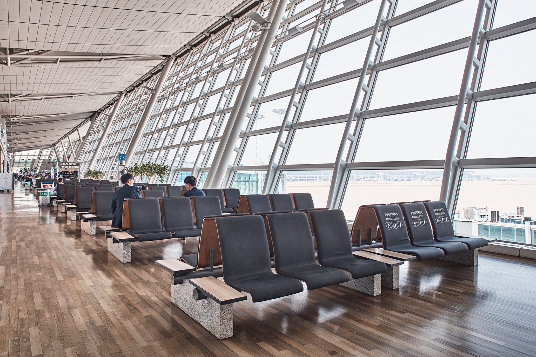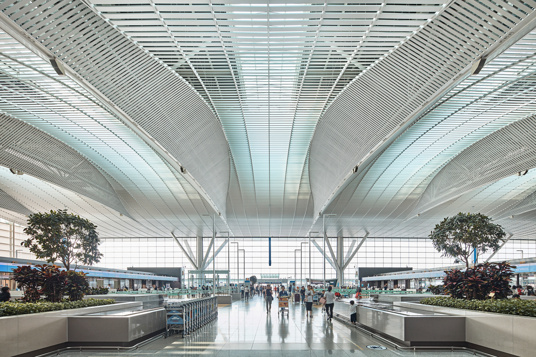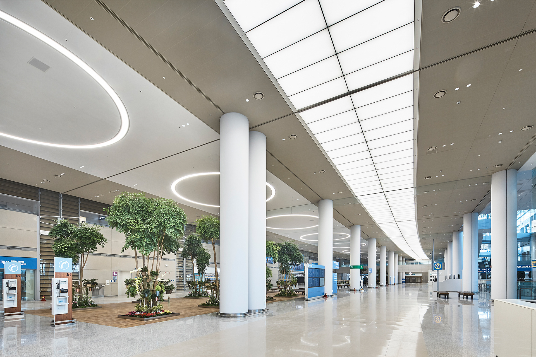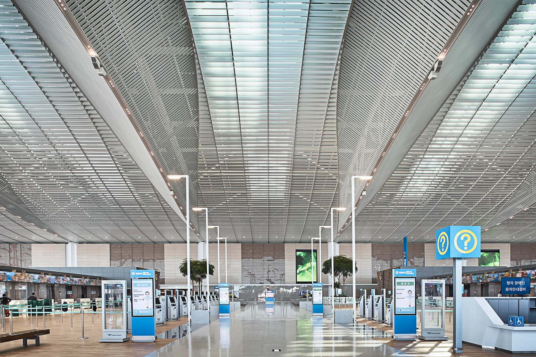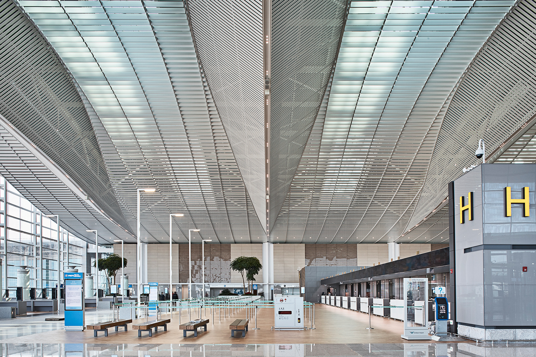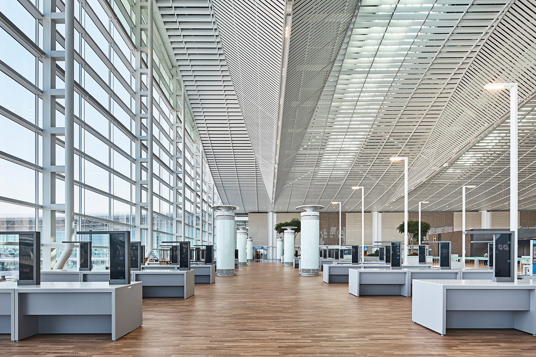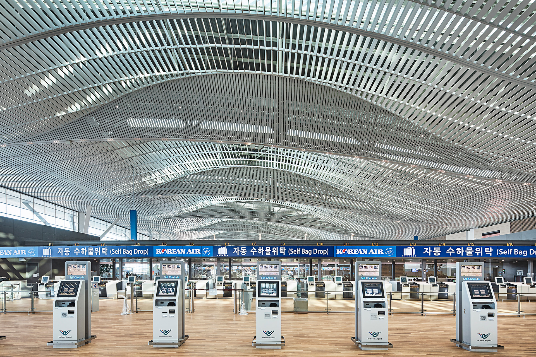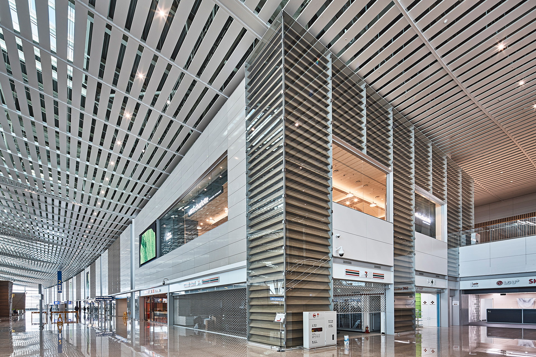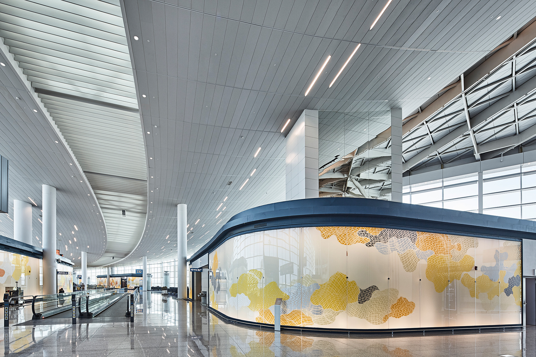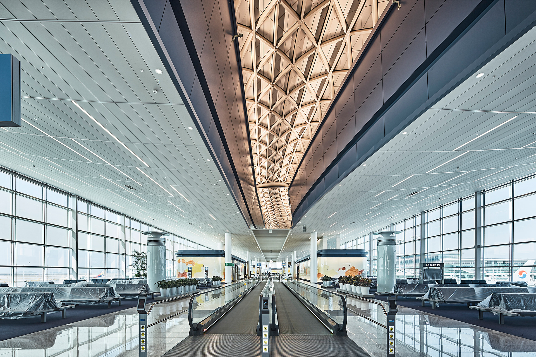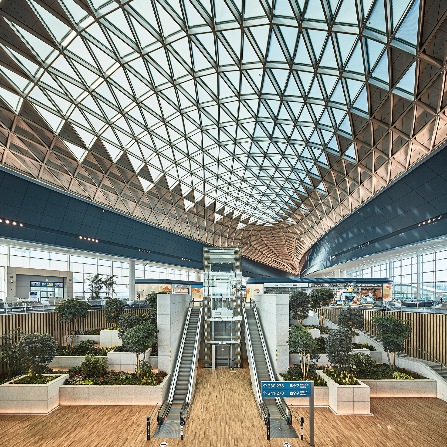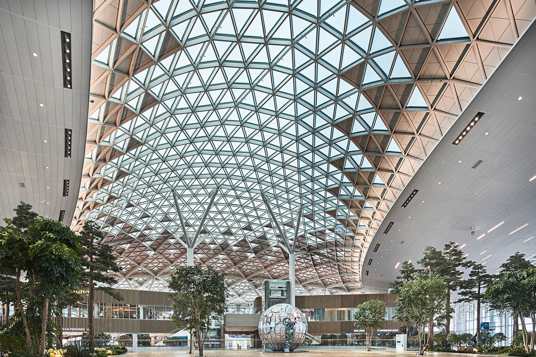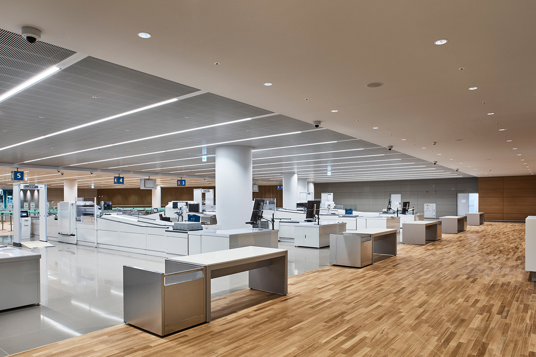Incheon T1, T2 Airport Seoul, Corée du Sud
인천공항 2터미널
Architecture Design _ Wilmotte & associés
Photo _ Namsun Lee
Project team _ Interior design: WILMOTTE & ASSOCIÉS
Architect _ HEERIM
Architect _ HEERIM
Surface area _
380,000 sqm
Year _ 2018
Program _ Construction of Terminal 2 of the Seoul International Airport in Incheon and
art direction for the entire interior design.
After delivering the interior fittings and specificfurniture for Incheon Airport's Terminal 1, theWilmotte & Associés teams provided the interiordesign concept for all the public spaces inTerminal 2.
The opening of Incheon Airport’s second terminal marks the first large-scale expansion in 17 years. Larger waiting areas in the departure and arrival halls will reduce overcrowding. Through the integration of smart technology, the entire passenger check-in process is greatly reduced.
With the opening of Terminal 2, the airport expects to handle 72 million passengers and 5 million tonnes of cargo per year. Terminals 1 and 2 are located on opposite sides of the airport and are separated by runways. Buses and trains from Seoul and the suburbs stop at both terminals.
