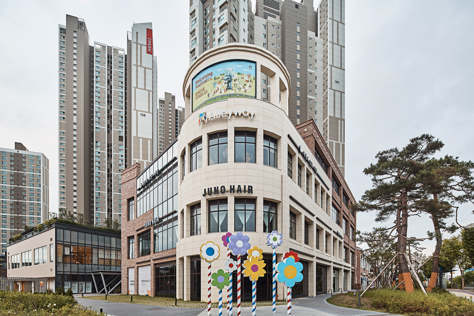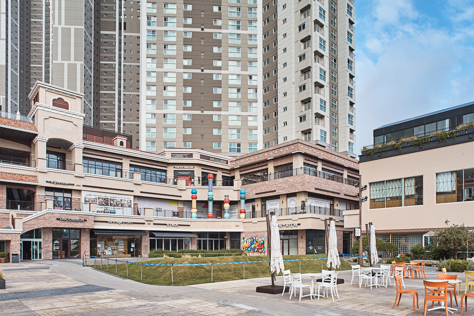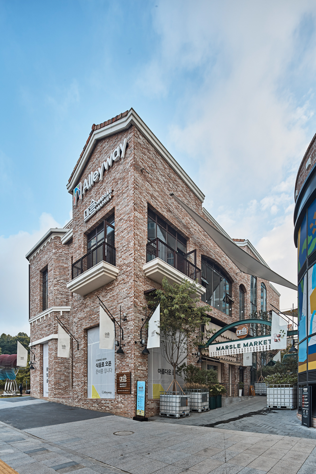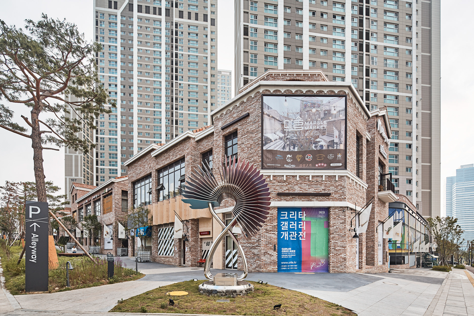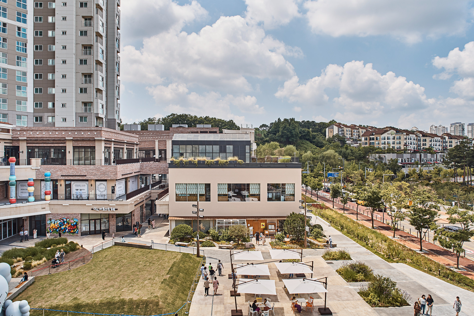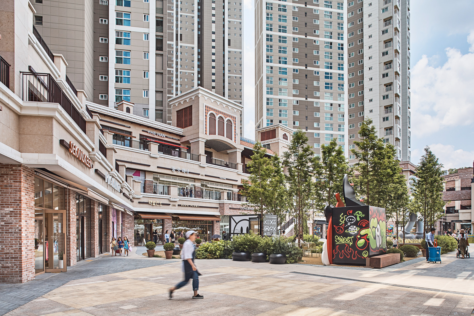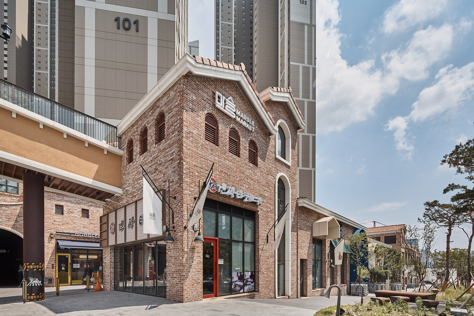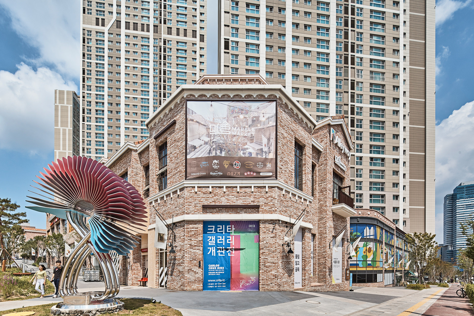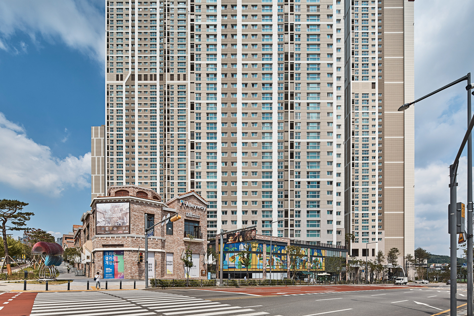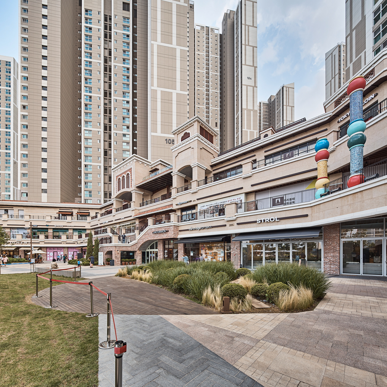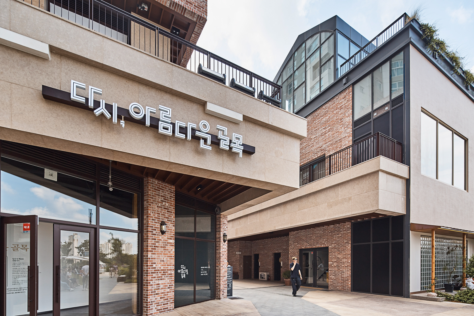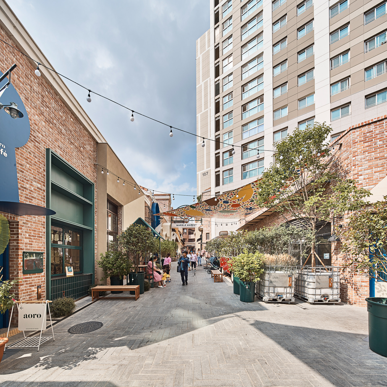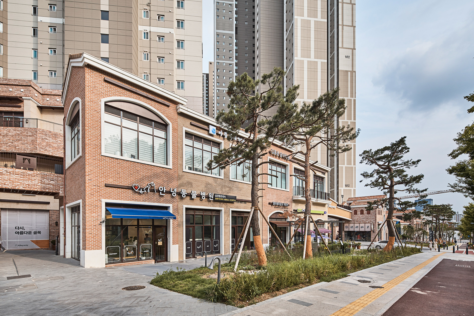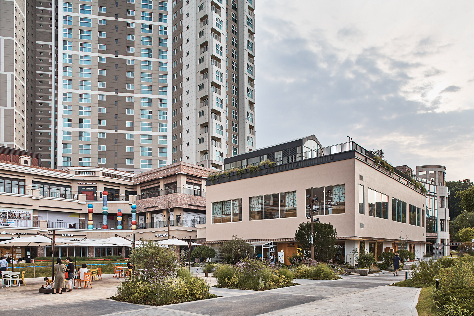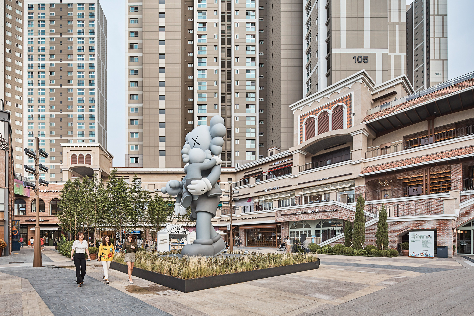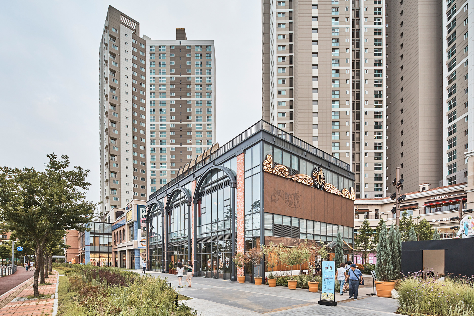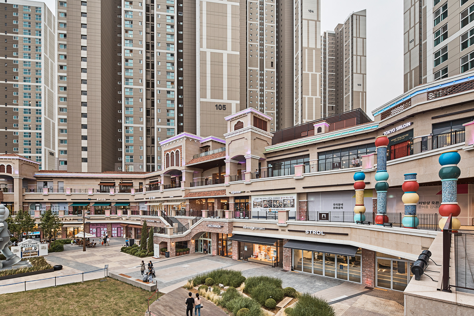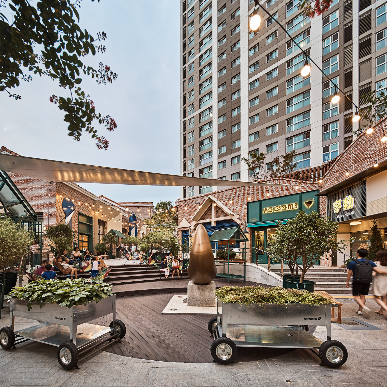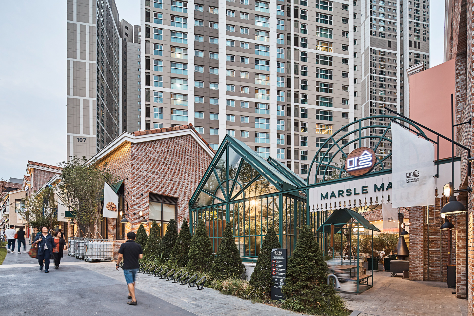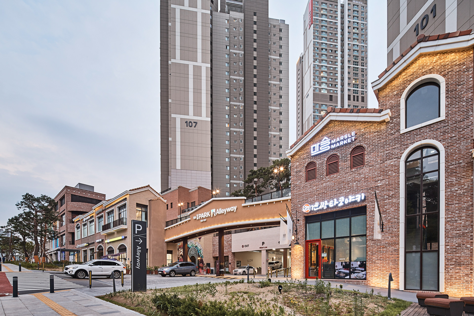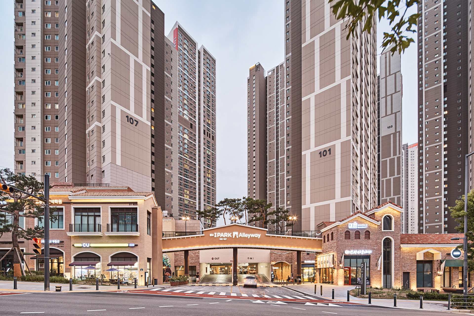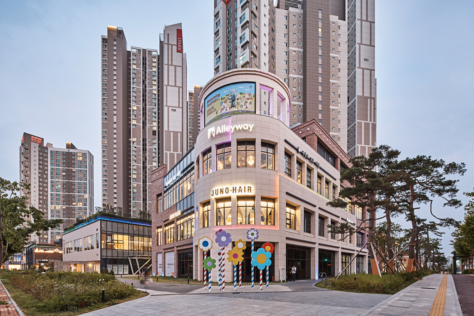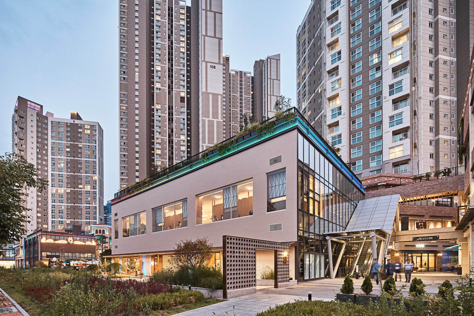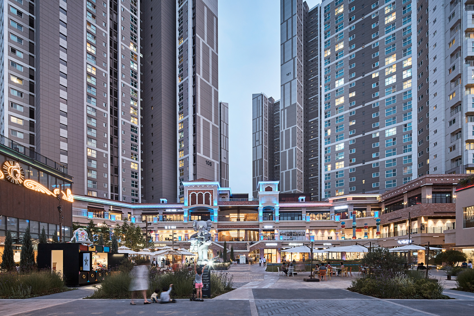Gwanggyo Alleyway
광교 앨리웨이
Architect _ Haeahn Architecture
Photo _ Namsun Lee
Gwanggyo Alleyway
Location _ Gyeonggi, Korea
Type _ Commercial
Total Area _ 258,498㎡
Scale _ B3 / 3F
Design _ 2015
Completion _ 2018
Team _ DA Group
Overview
As a lifestyle center adjacent to Gwanggyo Lake Park, Alleyway embodied a unique space and exotic environmental design featuring various programs under the theme of "One Day of the Lake Village Festival." It was created a backdrop for revitalizing commercial facilities by featuring various stories in various spaces, such as open spaces, kid's clusters, and alleys leading to markets, focusing on the plaza that is open to the lake park. This project has presented an active design from the design point of view, in a way that is directly leased by the implementer, rather than the usual business mode of commercial facilities. We implemented a design environment that reflects the needs of space, MD characteristics, and customer that contains various stories. This project was a comprehensive project that involves design of the environment from concept stage to on-site design supervise.
